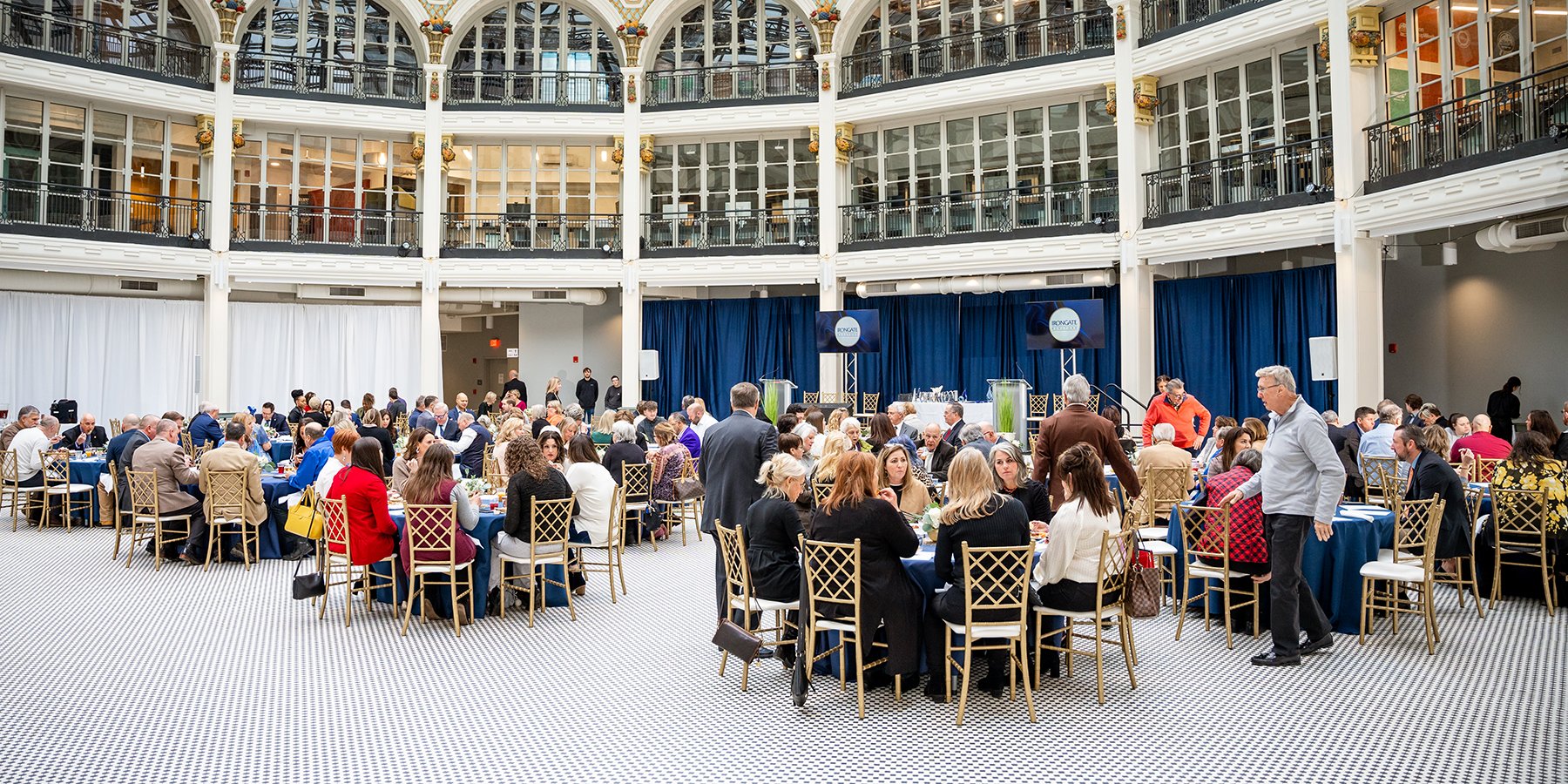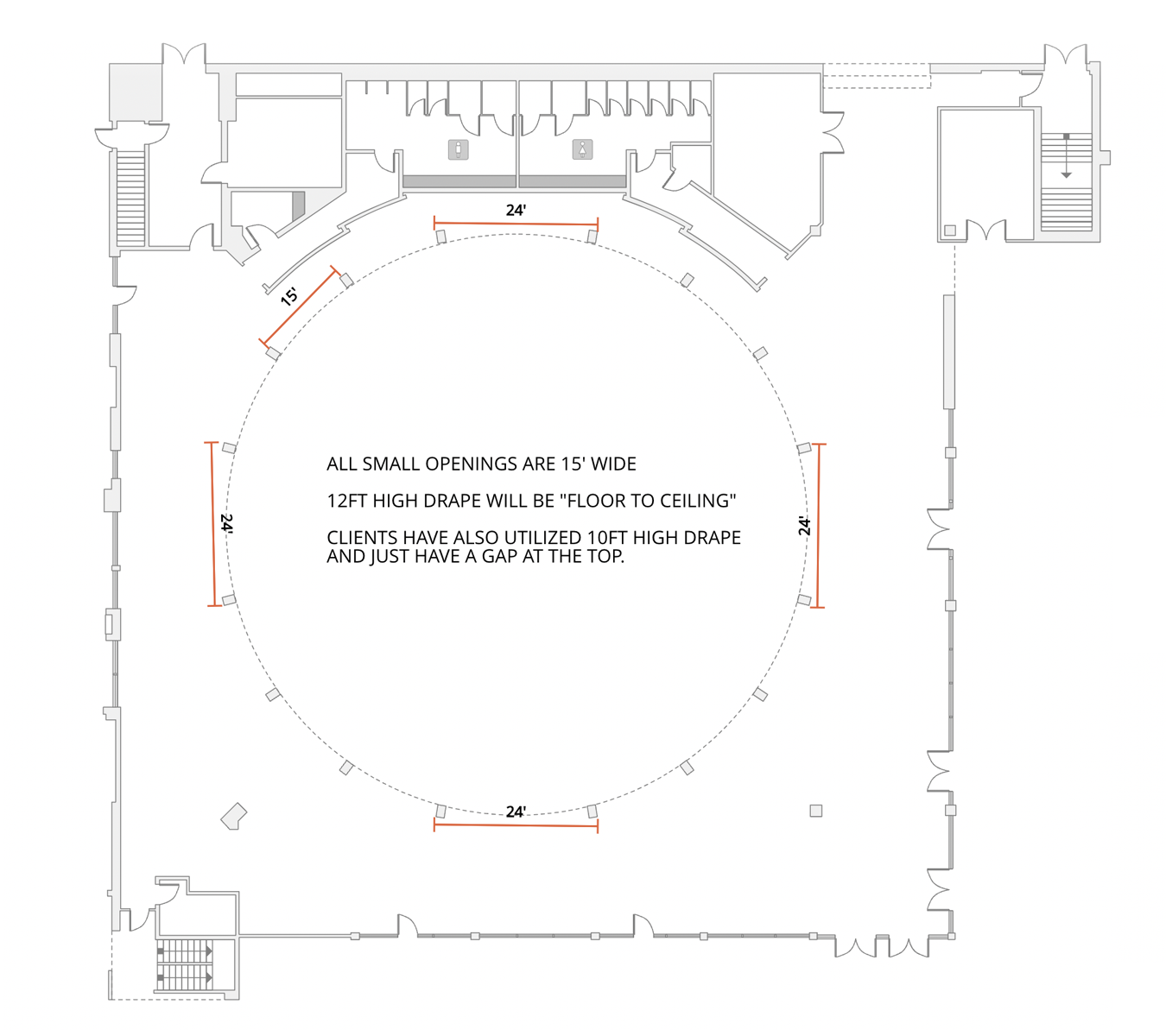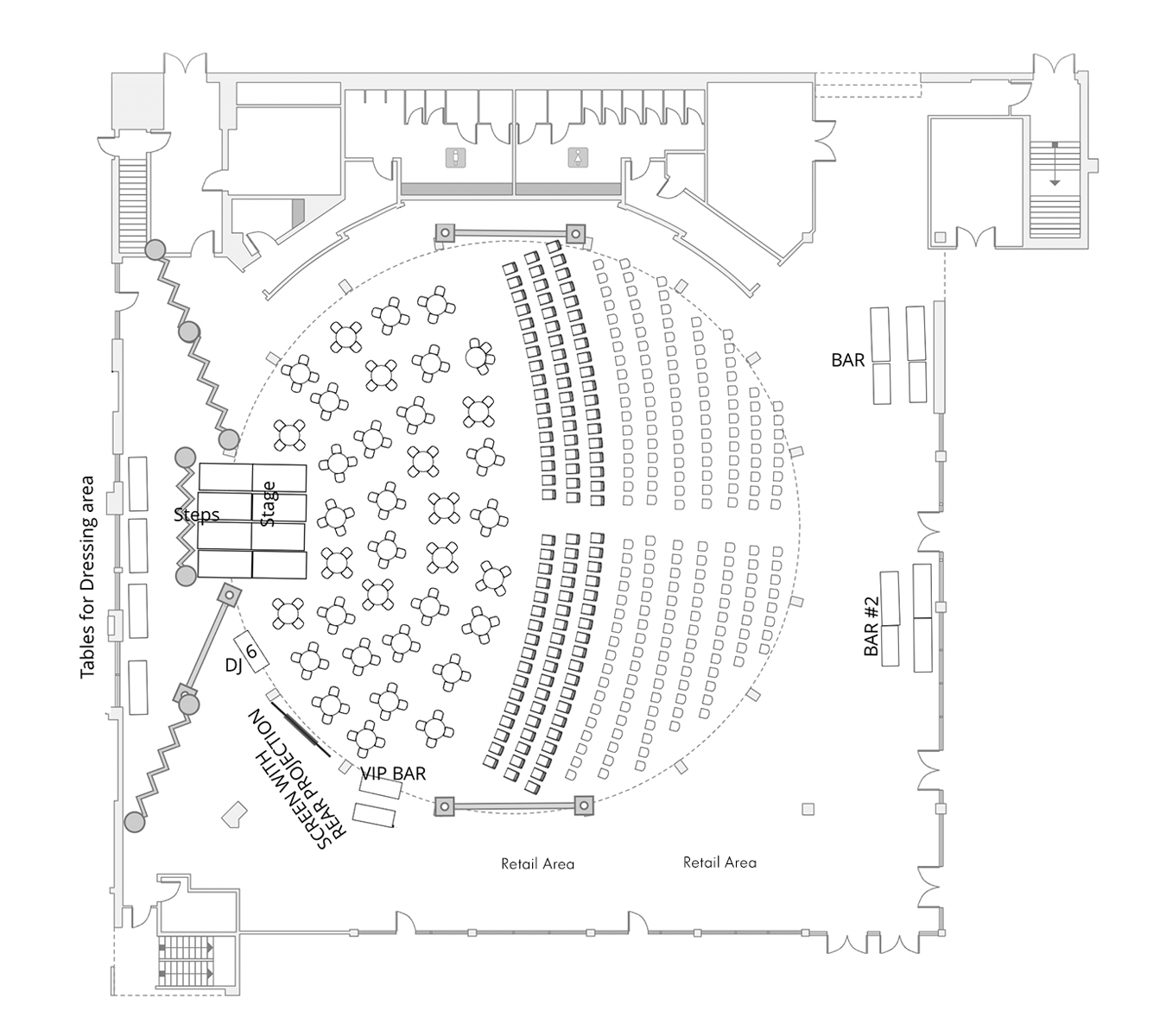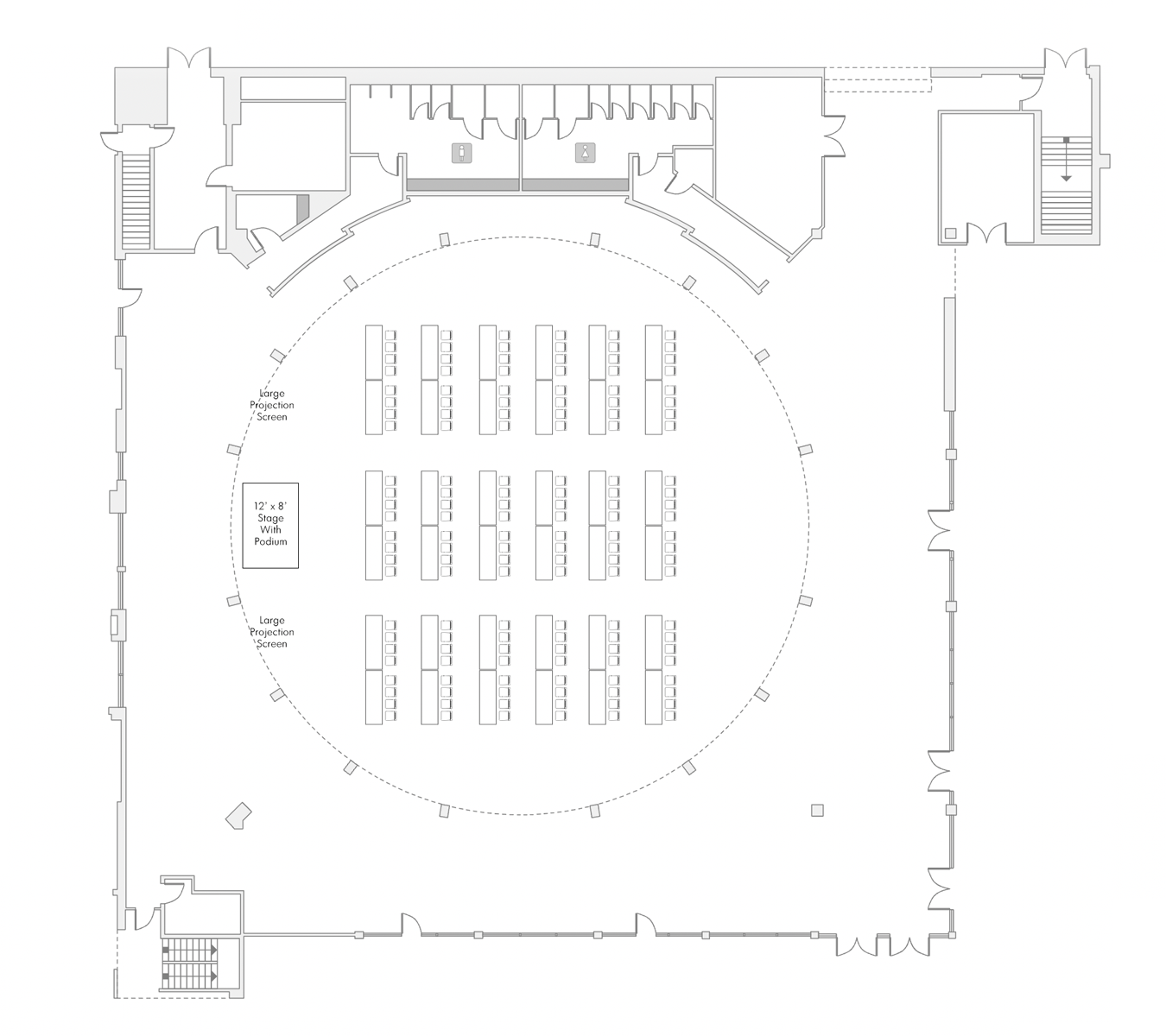
Corporate and Non-profit Events in The Rotunda
Host your event in a truly one-of-a-kind setting surrounded by Dayton history! Our team is here to work with you and your event planner, event committee and AV/Production companies to ensure a successful event.
Featured below, you’ll see a variety of floor plans designed with multiple event functions in mind. With our spacious open floor plan, the possibilities are endless. Your Event Director is also happy to help you create a customized floor plan to meet your event needs.
Please keep in mind that depending upon the time of day, the sun moves throughout The Rotunda like a giant sundial. We often suggest presentation floor plans to ensure your presentation screens/AV is not in direct sunlight.
Looking for more room layouts or decorating ideas?
You can view The Rotunda page for a complete listing of room features as well as an image gallery full of event ideas. You can always head over to our Instagram and Facebook pages for all the latest real weddings and events.
General Rotunda Measurements & Electric
Galas, Corporate Holiday Parties & Awards Banquets
Presentation
Includes stage with podium and theater-style seating for 652 attendees.
Performance
Includes stage with privacy curtains for costume changes, VIP seating with cafe tables, comfort seating for 110, and general seating for 198.
Gala - 278 Attendees
Includes stage with podium, two large projection screens, and three 6ft round tables set for 10 guests. The remaining tables are 5ft rounds with 8 guests each.
Gala - 470 Attendees
Includes stage with podium, two large projection screens, and 6ft round tables set for 10 guests each.
Gala - 470 Attendees
Includes stage with podium, two large projection screens, and 6ft round tables set for 10 guests each.
Gala - 308 Attendees
Stage with single large projection screen. Coat racks and registration tables in Fourth Street Concourse.
HOliday Party - 200 Attendees
Live Band and multiple food stations throughout The Rotunda.
Awards Banquet - 304 Attendees
Stage with podium, two large projection screens, photo booth, signature drink, bars & appetizer tables.
Presentations, Performances & Trade Shows
Seminar
Includes stage with podium, two large projection screens, and classroom seating for 144 attendees.
Tradeshow
Features a stage for announcements & performances and 50 vendor booths.
Tank & Galleria Floor PLans
The Tank and Galleria are fun spaces to utilize for smaller events or in conjunction with larger events in The Rotunda.












